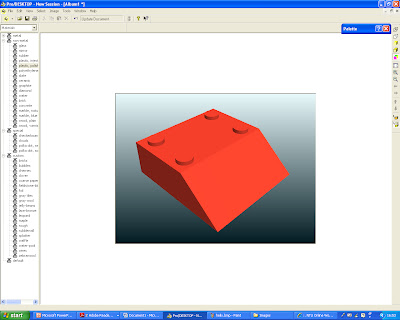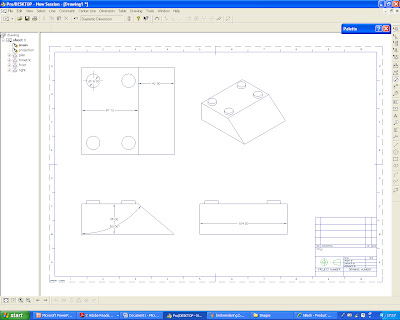From completing and reflecting on this CAD skills audit, along with visual evidence, I can see the areas of CAD that I have worked on and also the areas that need development/research.
Software such as 2D Design and Pro/DESKTOP I am comfortable using and exploring. These are two design areas that I have been working with for many years, and have included them in such projects as my A Level work and Product Design 1 and 2.
New CAD areas to me include Adobe PhotoShop and Google SketchUp. For both of these I have been able to experiment with and explore many features.
My development work/areas are using programs such as Pro/ENGINEER and Adobe Illustrator.









